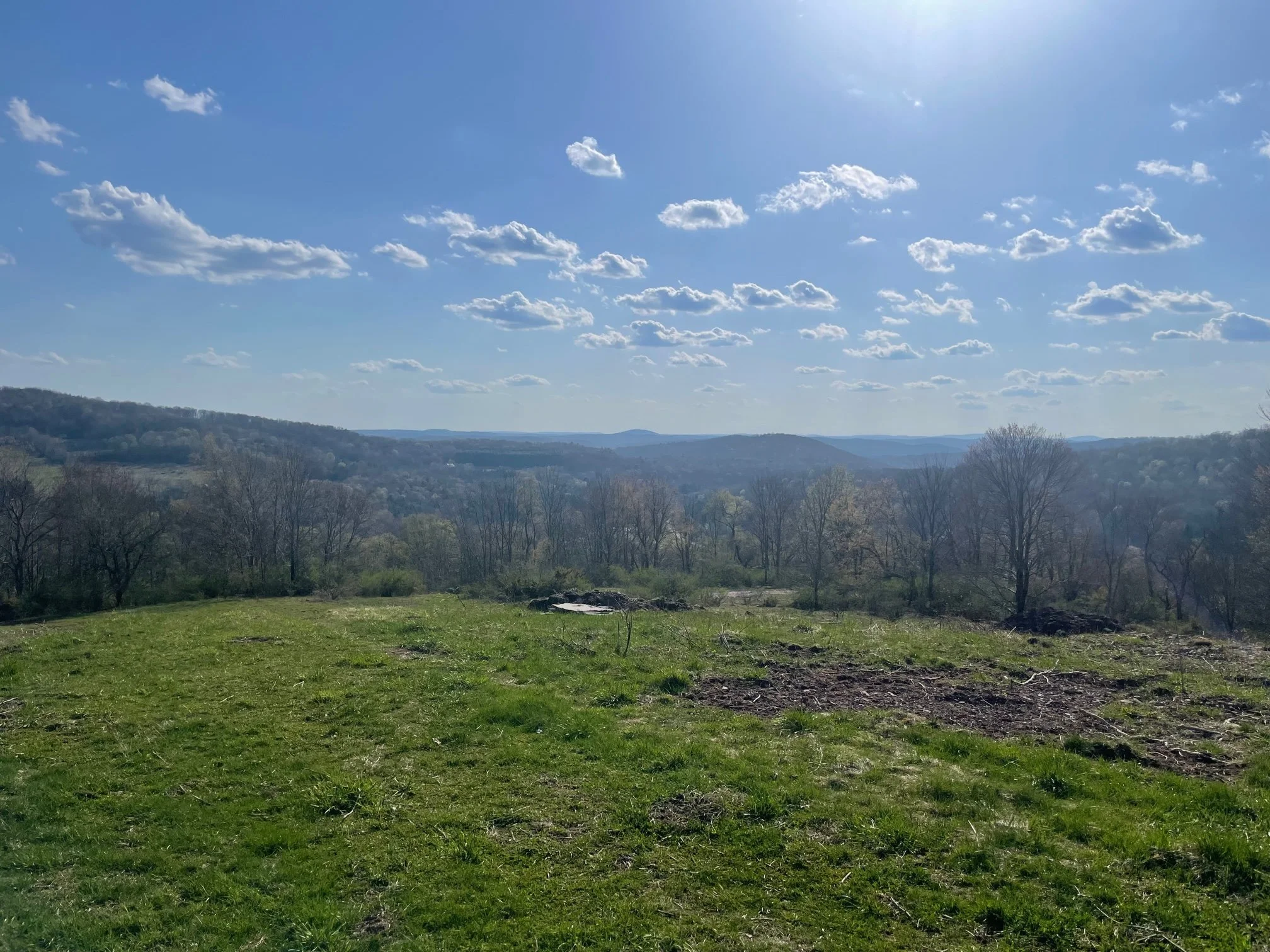Fremont Forever Home
This family home is designed to take advantage of its setting: perched nearly a mile off the road at the top of a hill, overlooking layers of ridge lines and mountains in the Catskills. A multi-directional layout with a custom garage, the home's siting is precisely oriented to maximize views, optimize light conditions, and to take advantage of prevailing winds.
Exterior Rendering
Interior Rendering
Ground Floor Plan
Loft Floor Plan
Site Plan
Exterior Rendering
Source HUTS
Year 2024
Status Permitted + Under Construction
Location Sullivan County New York
Role Senior Designer + Project Manager
Type Private Residence
Size 2,700sf










